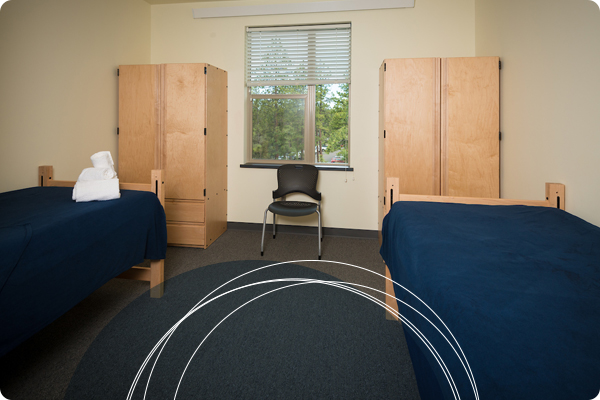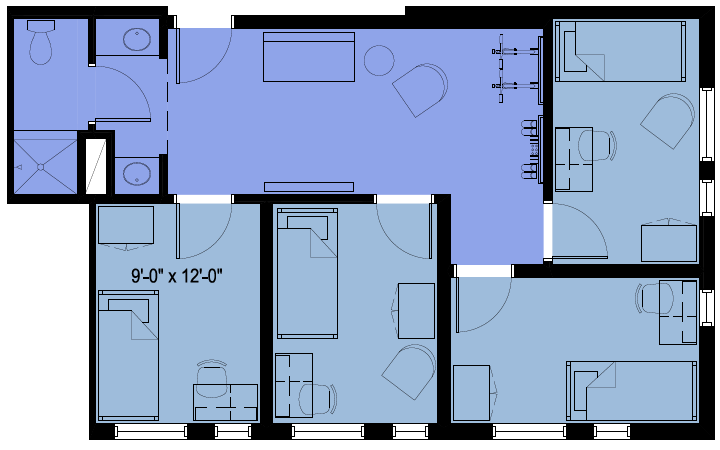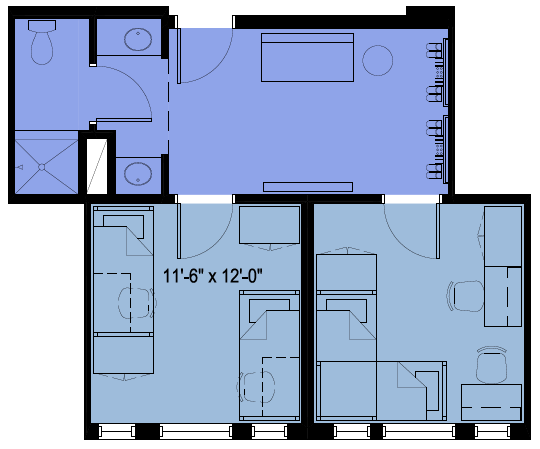Room Plans
Typical Unit Plans
Room are furnished with the following for each student: an adjustable, bunkable, and loftable bed with an extra long twin mattress; a wardrobe with two dresser-style drawers; a desk with a pencil drawer; and, a desk chair. Other furnishings in the diagrams below are not provided.
"I loved the room setups. No community bathrooms and the extra living space is great."
Allisyn Beckwith, La Pine, Oregon

Quad Singles
| Shared Room | 197 sq. ft. |
| Single Bedroom | 108 sq. ft. |
| Single Bedroom | 108 sq. ft. |
| Single Bedroom | 108 sq. ft. |
| Single Bedroom | 108 sq. ft. |
| Bathroom | 79 sq. ft. |
| TOTAL | Net: 708 sq. ft. Gross: 852 sq. ft. |

Quad Doubles
| Shared Room | 137 sq. ft. |
| Double Bedroom | 138 sq. ft. |
| Double Bedroom | 138 sq. ft. |
| Bathroom | 79 sq. ft. |
| TOTAL | Net: 492 sq. ft. Gross: 576 sq. ft. |

