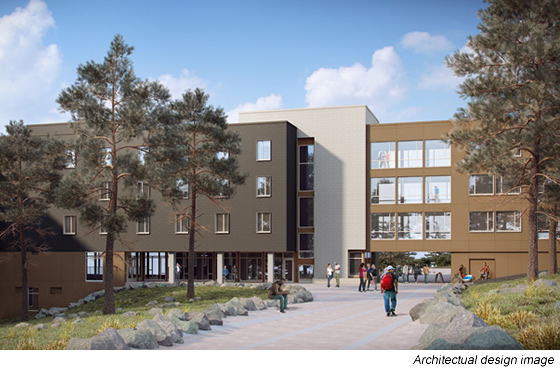Residence Hall Construction Begins
 Central Oregon Community College will break ground on its new residence hall this
month. In alignment with the College's master plan, COCC's new residence hall will
be centrally located on campus and adjacent to the Barber Library, Campus Center,
and Mazama Gym creating a "hub" for student support services, greatly improving the
student experience. The design of individual units within the residence hall calls
for a suite-style approach, providing every four students with a small living/common
area and shared bathroom; students will have the choice of either sharing a bedroom
with one other student or a single room design.
Central Oregon Community College will break ground on its new residence hall this
month. In alignment with the College's master plan, COCC's new residence hall will
be centrally located on campus and adjacent to the Barber Library, Campus Center,
and Mazama Gym creating a "hub" for student support services, greatly improving the
student experience. The design of individual units within the residence hall calls
for a suite-style approach, providing every four students with a small living/common
area and shared bathroom; students will have the choice of either sharing a bedroom
with one other student or a single room design.
"COCC's current residence hall is nearing 50 years old. Because of its age, the building is not ADA accessible, does not meet the needs of today's student and no longer is an attractive campus feature in the recruitment of new students. Moreover, the current location is at the top of the campus, making it difficult to access in winter conditions," shared Alicia Moore, COCC's Dean of Student and Enrollment Services. "The new facility will be a great service for our students, bring together key campus services in a centralized and accessible location, and will allow the College to remain competitive with other colleges and universities."
Gordon Price, COCC's Director of Student Life, is excited about the student success opportunities associated with this project. "There is extensive research which indicates students who live on campus have higher GPA, retention and graduation rates than their peers who live off campus. Creating such opportunities is critical for the success of our students," said Price. Price also emphasized that an expanded residence life program will create greater opportunities for students to build connections with campus faculty, staff, programs and services, thereby positively impacting their overall college experience.
Recent feasibility studies indicated that the College could build a facility to accommodate more than 600 students. However, recognizing College instructional and infrastructure needs, the College took a more conservative approach and scaled down the total number of recommended beds to nearly half. The same studies indicated that students from areas outside of Bend spend an average of $150 per month in gas money, let alone travel time. "Having accessible, affordable, on-campus student housing will provide a much needed service for students from throughout the College's district," said Moore.
The College hired Mahlum Architects, a Portland-based architectural firm that has designed numerous college and university residence halls throughout the Northwest; Mahlum collaborated with the local architectural firm of Pinnacle Architecture for assistance with local construction, design, and permitting requirements. As part of the design process, the College employed a "Construction Manager/General Contractor"(CMGC) approach and hired Lease-Crutcher-Lewis, another Northwest firm with extensive student housing experience. "The CMGC approach brings the contractor into the design process to maintain the requirements of the building and the quality construction required by the College while staying within the required construction budget," said Rick Hayes, COCC's Construction Project Manager assigned to this project. Hayes continued, "This CMGC process was successful and the College will receive a project that is on schedule, meets the needs of the College and costs less than the College anticipated."?
The residence hall is scheduled to open in fall 2015. Potential students are encouraged to contact the Office of Residence Life at 541.383.7588 or reslife@cocc.edu.
